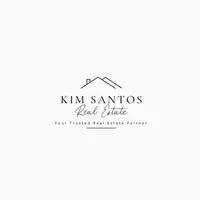
2 Beds
3 Baths
1,203 SqFt
2 Beds
3 Baths
1,203 SqFt
Open House
Sat Sep 13, 12:00pm - 2:00pm
Sun Sep 14, 12:00pm - 2:00pm
Key Details
Property Type Townhouse
Sub Type Townhouse
Listing Status Active
Purchase Type For Sale
Square Footage 1,203 sqft
Price per Sqft $822
Subdivision Sea And Sky
MLS Listing ID R3045514
Style 3 Storey
Bedrooms 2
Full Baths 2
Maintenance Fees $283
HOA Fees $283
HOA Y/N Yes
Year Built 2022
Property Sub-Type Townhouse
Property Description
Location
Province BC
Community Valleycliffe
Area Squamish
Zoning CD-40
Rooms
Kitchen 1
Interior
Heating Baseboard, Electric
Flooring Mixed
Window Features Window Coverings
Appliance Washer/Dryer, Dishwasher, Refrigerator, Stove
Laundry In Unit
Exterior
Exterior Feature Garden, Playground, Balcony
Garage Spaces 1.0
Garage Description 1
Utilities Available Community, Electricity Connected, Water Connected
Amenities Available Maintenance Grounds, Management
View Y/N Yes
View CHIEF
Roof Type Metal
Porch Patio
Exposure West
Total Parking Spaces 2
Garage Yes
Building
Lot Description Cul-De-Sac, Near Golf Course, Marina Nearby, Private, Recreation Nearby
Story 3
Foundation Slab
Sewer Public Sewer, Sanitary Sewer
Water Public
Locker No
Others
Pets Allowed Cats OK, Dogs OK, Yes
Restrictions Pets Allowed,Rentals Allowed
Ownership Freehold Strata
Security Features Smoke Detector(s)


"My job is to find and attract mastery-based agents to the office, protect the culture, and make sure everyone is happy! "
13528 96 Ave Unit 2,, Surrey, British Columbia, V3V 0A2, CAN






