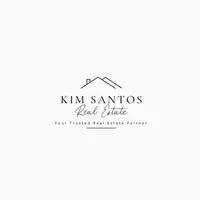
5 Beds
4 Baths
4,507 SqFt
5 Beds
4 Baths
4,507 SqFt
Open House
Sat Sep 13, 1:00pm - 3:00pm
Sun Sep 14, 1:00pm - 2:45pm
Key Details
Property Type Single Family Home
Sub Type Single Family Residence
Listing Status Active
Purchase Type For Sale
Square Footage 4,507 sqft
Price per Sqft $432
MLS Listing ID R3044773
Bedrooms 5
Full Baths 3
HOA Y/N No
Year Built 1995
Lot Size 6,969 Sqft
Property Sub-Type Single Family Residence
Property Description
Location
Province BC
Community Westwood Plateau
Area Coquitlam
Zoning RS-1
Direction Northeast
Rooms
Kitchen 1
Interior
Heating Forced Air, Natural Gas
Flooring Laminate, Mixed, Tile, Carpet
Fireplaces Number 2
Fireplaces Type Gas
Equipment Intercom
Window Features Window Coverings
Appliance Washer/Dryer, Dishwasher, Refrigerator, Stove
Exterior
Garage Spaces 3.0
Garage Description 3
Community Features Shopping Nearby
Utilities Available Community, Electricity Connected, Natural Gas Connected, Water Connected
View Y/N No
Roof Type Tile
Porch Patio, Deck
Total Parking Spaces 9
Garage Yes
Building
Lot Description Central Location, Cul-De-Sac, Near Golf Course, Recreation Nearby
Story 2
Foundation Concrete Perimeter
Sewer Public Sewer, Sanitary Sewer, Storm Sewer
Water Public
Locker No
Others
Ownership Freehold NonStrata
Security Features Security System,Smoke Detector(s)


"My job is to find and attract mastery-based agents to the office, protect the culture, and make sure everyone is happy! "
13528 96 Ave Unit 2,, Surrey, British Columbia, V3V 0A2, CAN






