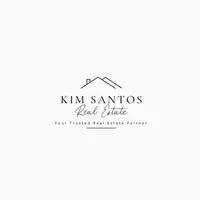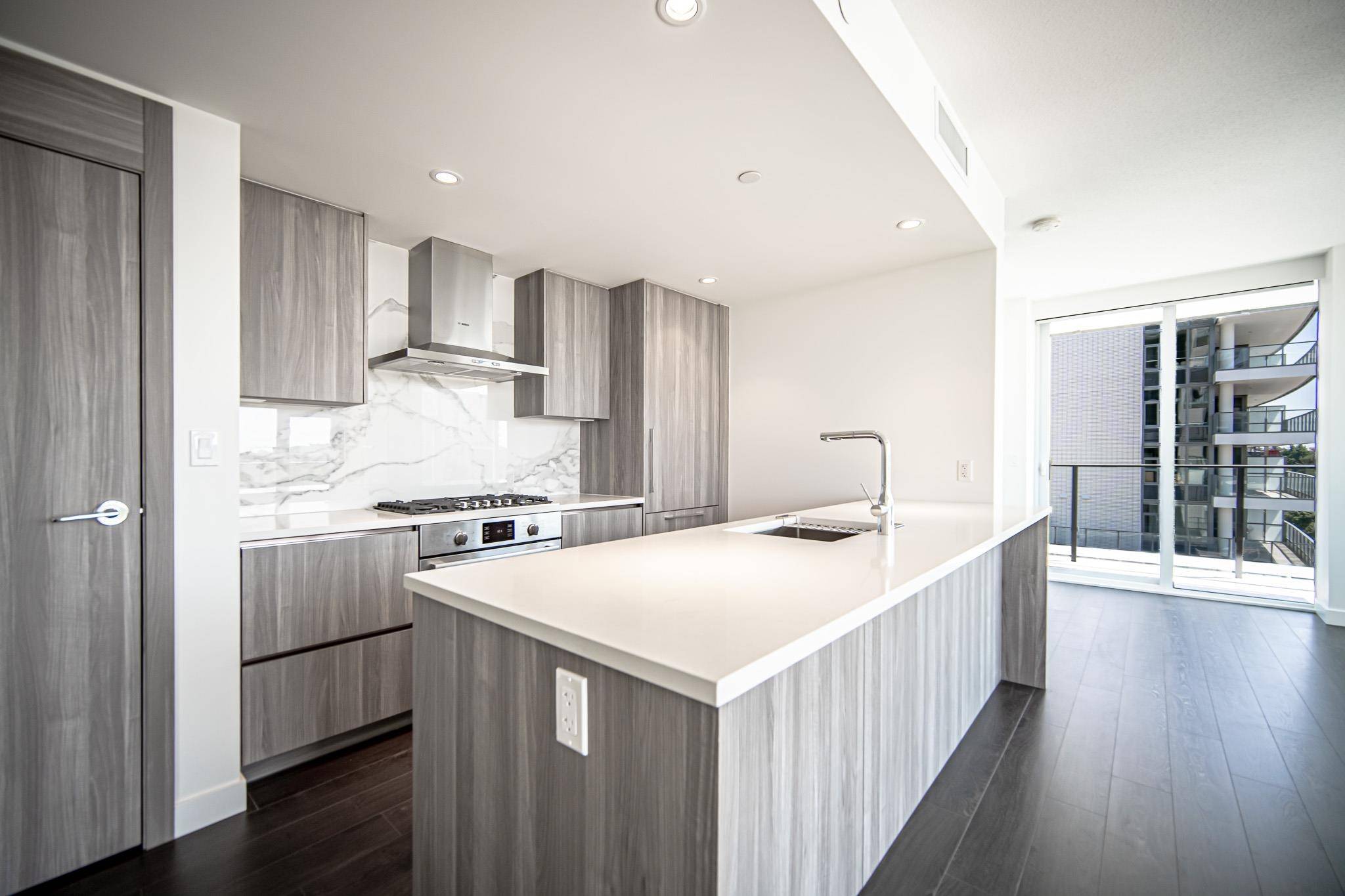2 Beds
2 Baths
820 SqFt
2 Beds
2 Baths
820 SqFt
OPEN HOUSE
Sat Jun 14, 2:00pm - 4:00pm
Key Details
Property Type Condo
Sub Type Apartment/Condo
Listing Status Active
Purchase Type For Sale
Square Footage 820 sqft
Price per Sqft $1,204
MLS Listing ID R3012901
Bedrooms 2
Full Baths 2
Maintenance Fees $565
HOA Fees $565
HOA Y/N Yes
Year Built 2025
Property Sub-Type Apartment/Condo
Property Description
Location
Province BC
Community West Cambie
Area Richmond
Zoning RES
Rooms
Kitchen 1
Interior
Interior Features Elevator, Storage
Heating Forced Air, Heat Pump
Cooling Central Air, Air Conditioning
Flooring Laminate, Mixed, Tile
Window Features Window Coverings
Appliance Washer/Dryer, Dishwasher, Refrigerator, Stove, Freezer, Microwave, Oven
Laundry In Unit
Exterior
Exterior Feature Garden, Balcony
Pool Indoor
Community Features Gated, Shopping Nearby
Utilities Available Electricity Connected, Water Connected
Amenities Available Clubhouse, Sauna/Steam Room, Concierge, Caretaker, Trash, Maintenance Grounds, Gas, Heat, Hot Water, Management, Recreation Facilities, Snow Removal
View Y/N Yes
View Water and city views
Roof Type Other
Exposure South
Total Parking Spaces 1
Garage Yes
Building
Lot Description Central Location, Recreation Nearby
Story 1
Foundation Concrete Perimeter
Sewer Public Sewer, Storm Sewer
Water Public
Others
Pets Allowed Cats OK, Dogs OK, Yes With Restrictions
Restrictions Pets Allowed w/Rest.,Rentals Allowed
Ownership Freehold Strata
Security Features Smoke Detector(s),Fire Sprinkler System

"My job is to find and attract mastery-based agents to the office, protect the culture, and make sure everyone is happy! "
13528 96 Ave Unit 2,, Surrey, British Columbia, V3V 0A2, CAN






