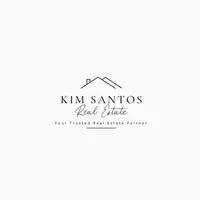2 Beds
2 Baths
983 SqFt
2 Beds
2 Baths
983 SqFt
OPEN HOUSE
Sat Jun 14, 12:00pm - 2:00pm
Key Details
Property Type Condo
Sub Type Apartment/Condo
Listing Status Active
Purchase Type For Sale
Square Footage 983 sqft
Price per Sqft $569
Subdivision The Avante
MLS Listing ID R3012141
Bedrooms 2
Full Baths 2
Maintenance Fees $490
HOA Fees $490
HOA Y/N Yes
Year Built 1997
Property Sub-Type Apartment/Condo
Property Description
Location
Province BC
Community Langley City
Area Langley
Zoning MF
Direction Southwest
Rooms
Kitchen 1
Interior
Interior Features Elevator, Storage
Heating Baseboard, Electric
Flooring Laminate
Fireplaces Number 1
Fireplaces Type Gas
Appliance Washer/Dryer, Dishwasher, Refrigerator, Stove, Microwave
Laundry In Unit
Exterior
Exterior Feature Balcony
Community Features Shopping Nearby
Utilities Available Electricity Connected, Natural Gas Connected, Water Connected
Amenities Available Clubhouse, Trash, Maintenance Grounds, Gas, Hot Water, Management, Recreation Facilities
View Y/N No
Roof Type Metal
Porch Patio, Deck
Total Parking Spaces 1
Garage Yes
Building
Lot Description Central Location, Lane Access, Recreation Nearby
Story 1
Foundation Concrete Perimeter
Sewer Public Sewer, Sanitary Sewer
Water Public
Others
Pets Allowed Cats OK, Dogs OK, Number Limit (Two), Yes With Restrictions
Restrictions Pets Allowed w/Rest.
Ownership Freehold Strata
Virtual Tour https://youtu.be/qV7k-opgspQ

"My job is to find and attract mastery-based agents to the office, protect the culture, and make sure everyone is happy! "
13528 96 Ave Unit 2,, Surrey, British Columbia, V3V 0A2, CAN






