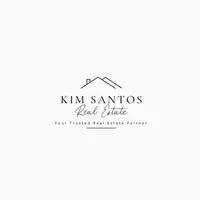3 Beds
3 Baths
1,840 SqFt
3 Beds
3 Baths
1,840 SqFt
Key Details
Property Type Single Family Home
Sub Type Single Family Residence
Listing Status Active
Purchase Type For Sale
Square Footage 1,840 sqft
Price per Sqft $461
MLS Listing ID R3012261
Bedrooms 3
Full Baths 2
HOA Y/N No
Year Built 1993
Lot Size 8,712 Sqft
Property Sub-Type Single Family Residence
Property Description
Location
Province BC
Community Kawkawa Lake
Area Hope & Area
Zoning RS1
Rooms
Kitchen 1
Interior
Interior Features Storage
Heating Forced Air, Natural Gas
Flooring Hardwood, Laminate, Mixed, Tile
Fireplaces Number 1
Fireplaces Type Gas
Appliance Washer/Dryer, Dishwasher, Refrigerator, Stove
Laundry In Unit
Exterior
Garage Spaces 1.0
Garage Description 1
Community Features Retirement Community
Utilities Available Electricity Connected, Natural Gas Connected, Water Connected
View Y/N Yes
View Mountains
Roof Type Asphalt
Street Surface Paved
Porch Sundeck
Total Parking Spaces 4
Garage Yes
Building
Lot Description Private, Recreation Nearby
Story 2
Foundation Concrete Perimeter
Sewer Public Sewer, Sanitary Sewer
Water Public
Others
Ownership Freehold NonStrata
Security Features Security System

"My job is to find and attract mastery-based agents to the office, protect the culture, and make sure everyone is happy! "
13528 96 Ave Unit 2,, Surrey, British Columbia, V3V 0A2, CAN






