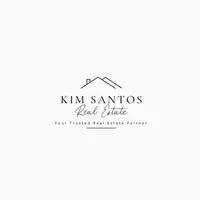1 Bed
1 Bath
618 SqFt
1 Bed
1 Bath
618 SqFt
OPEN HOUSE
Sat May 03, 1:00pm - 4:00pm
Key Details
Property Type Condo
Sub Type Apartment/Condo
Listing Status Active
Purchase Type For Sale
Square Footage 618 sqft
Price per Sqft $1,334
Subdivision Sapphire
MLS Listing ID R2994430
Bedrooms 1
Full Baths 1
HOA Fees $485
HOA Y/N Yes
Year Built 2008
Property Sub-Type Apartment/Condo
Property Description
Location
Province BC
Community Coal Harbour
Area Vancouver West
Zoning DD
Rooms
Kitchen 1
Interior
Interior Features Elevator, Guest Suite, Storage
Heating Baseboard
Flooring Laminate, Tile
Fireplaces Number 1
Fireplaces Type Insert, Electric
Equipment Intercom
Window Features Window Coverings,Insulated Windows
Appliance Washer/Dryer, Dishwasher, Refrigerator, Cooktop, Microwave, Oven
Laundry In Unit
Exterior
Exterior Feature Balcony
Community Features Shopping Nearby
Utilities Available Community, Electricity Connected, Water Connected
Amenities Available Exercise Centre, Sauna/Steam Room, Concierge, Caretaker, Trash, Maintenance Grounds, Hot Water, Management, Recreation Facilities, Sewer, Snow Removal, Water
View Y/N Yes
View city, mountain, ocean
Roof Type Other,Concrete
Accessibility Wheelchair Access
Porch Patio, Deck
Exposure North
Total Parking Spaces 1
Garage Yes
Building
Lot Description Central Location, Lane Access, Marina Nearby, Recreation Nearby
Story 1
Foundation Concrete Perimeter
Sewer Public Sewer, Sanitary Sewer, Storm Sewer
Water Public
Others
Pets Allowed Cats OK, Dogs OK, Yes, Yes With Restrictions
Restrictions Pets Allowed,Pets Allowed w/Rest.,Rentals Allowed
Ownership Freehold Strata
Virtual Tour https://youtu.be/hyuiHoCwuZM

"My job is to find and attract mastery-based agents to the office, protect the culture, and make sure everyone is happy! "
13528 96 Ave Unit 2,, Surrey, British Columbia, V3V 0A2, CAN






