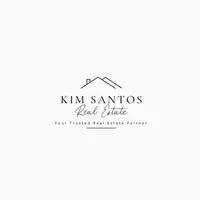5 Beds
5 Baths
5,510 SqFt
5 Beds
5 Baths
5,510 SqFt
Key Details
Property Type Single Family Home
Sub Type Single Family Residence
Listing Status Active
Purchase Type For Sale
Square Footage 5,510 sqft
Price per Sqft $435
MLS Listing ID R2986672
Style Reverse 2 Storey w/Bsmt
Bedrooms 5
Full Baths 4
HOA Y/N No
Year Built 2012
Lot Size 0.990 Acres
Property Sub-Type Single Family Residence
Property Description
Location
Province BC
Community Northeast
Area Maple Ridge
Zoning RES
Direction Northwest
Rooms
Kitchen 2
Interior
Interior Features Wet Bar
Heating Forced Air, Heat Pump, Radiant
Flooring Hardwood, Tile, Wall/Wall/Mixed, Carpet
Fireplaces Number 3
Fireplaces Type Propane, Wood Burning
Appliance Washer/Dryer, Dishwasher, Refrigerator, Cooktop
Laundry In Unit
Exterior
Exterior Feature Balcony, Private Yard
Garage Spaces 3.0
Garage Description 3
Utilities Available Electricity Connected, Natural Gas Connected, Water Connected
View Y/N Yes
View Greenbelt/Creek
Roof Type Asphalt
Porch Patio, Deck
Total Parking Spaces 8
Garage Yes
Building
Lot Description Private, Rural Setting
Story 2
Foundation Concrete Perimeter
Sewer Septic Tank
Water Public
Others
Ownership Freehold NonStrata
Security Features Security System
Virtual Tour https://my.matterport.com/show/?m=C1FQFSu8Gax

"My job is to find and attract mastery-based agents to the office, protect the culture, and make sure everyone is happy! "
13528 96 Ave Unit 2,, Surrey, British Columbia, V3V 0A2, CAN






